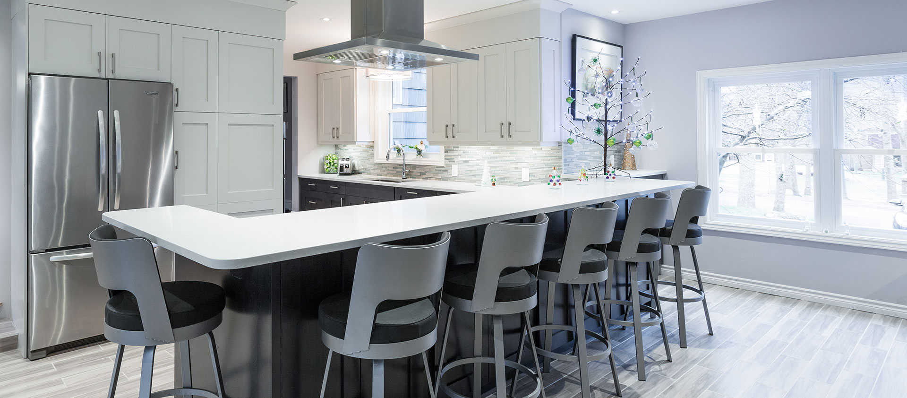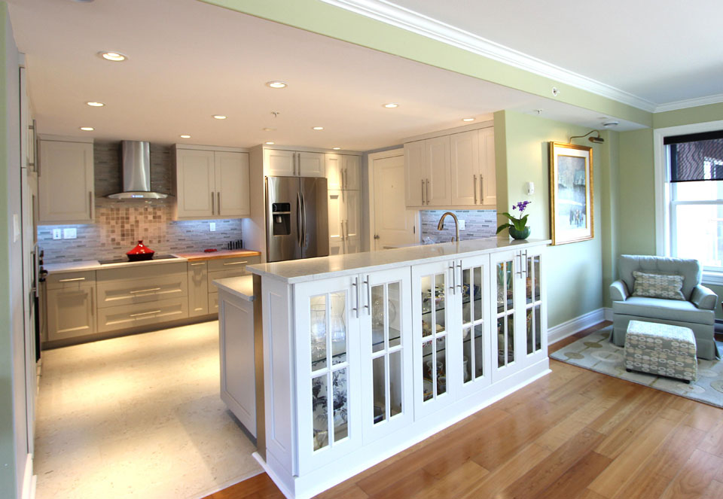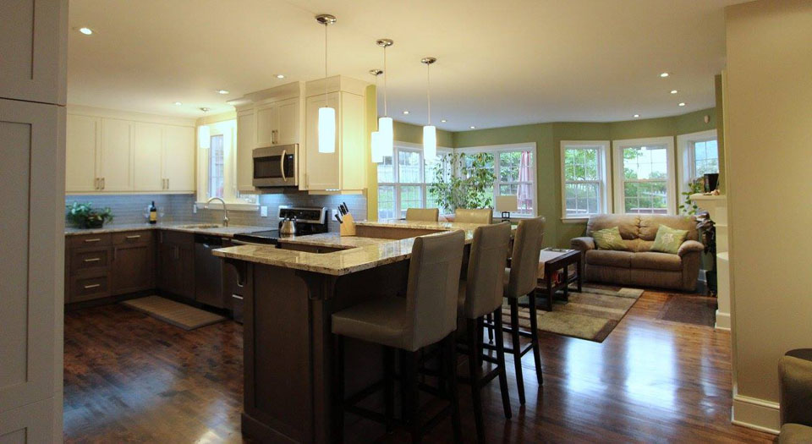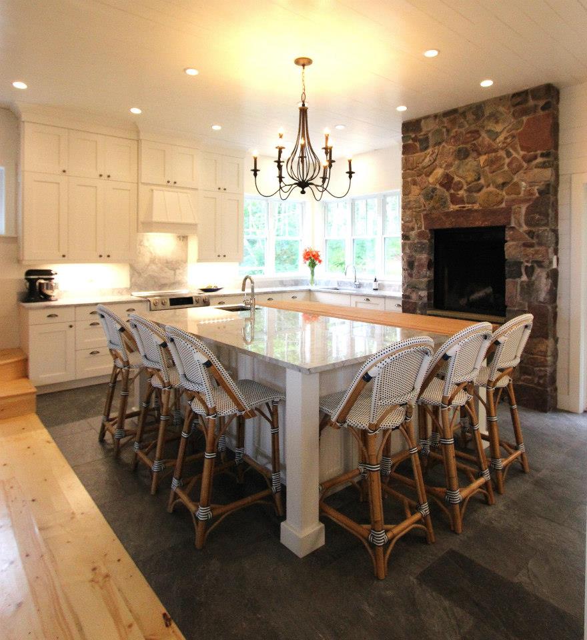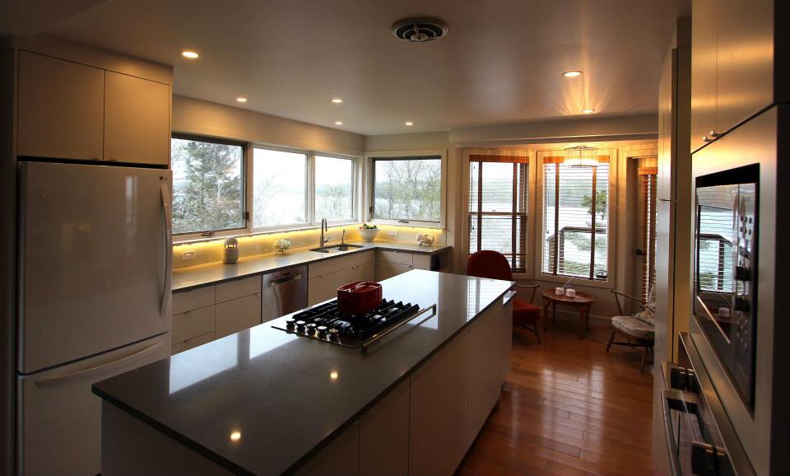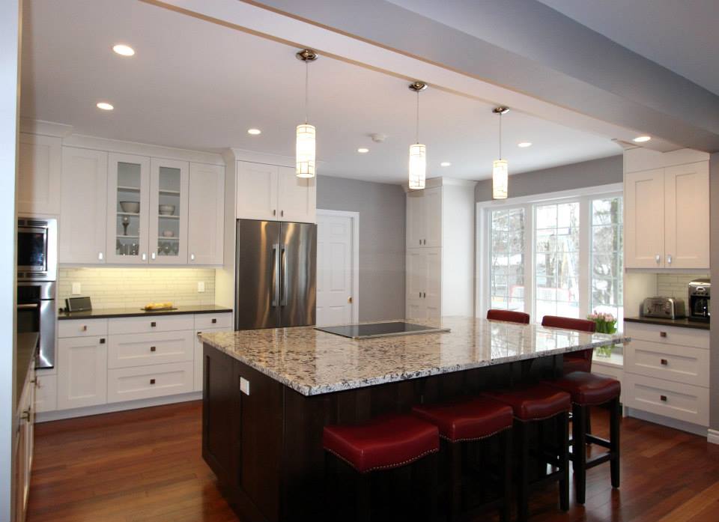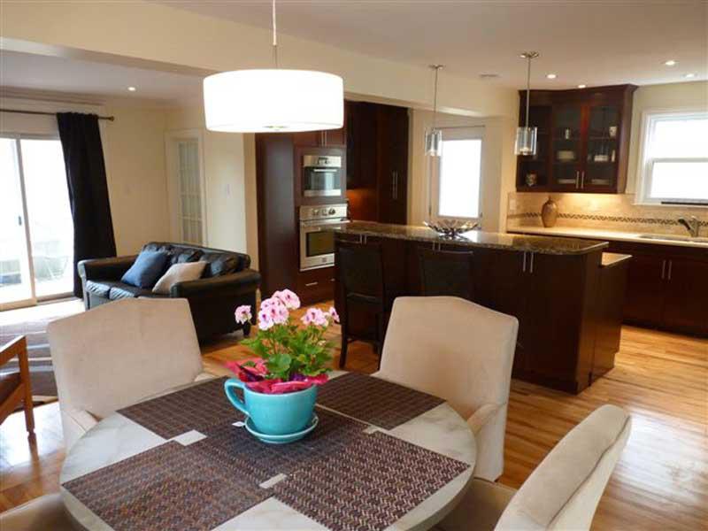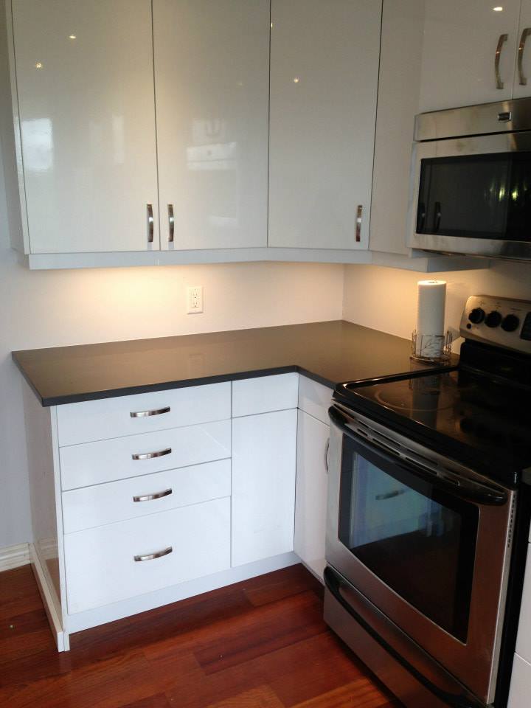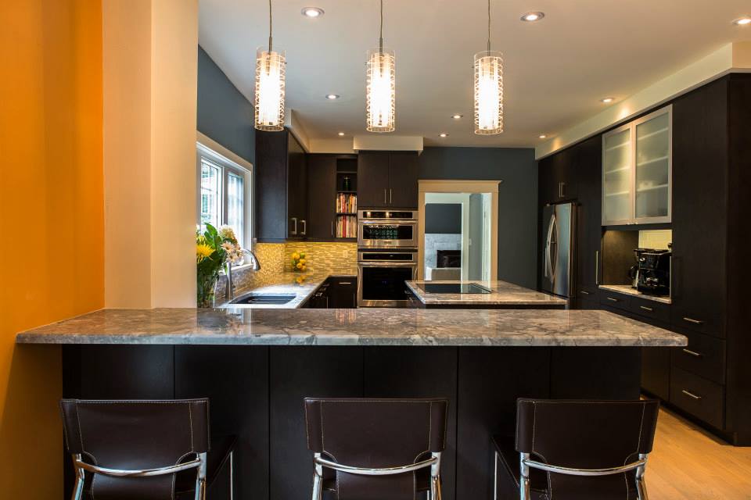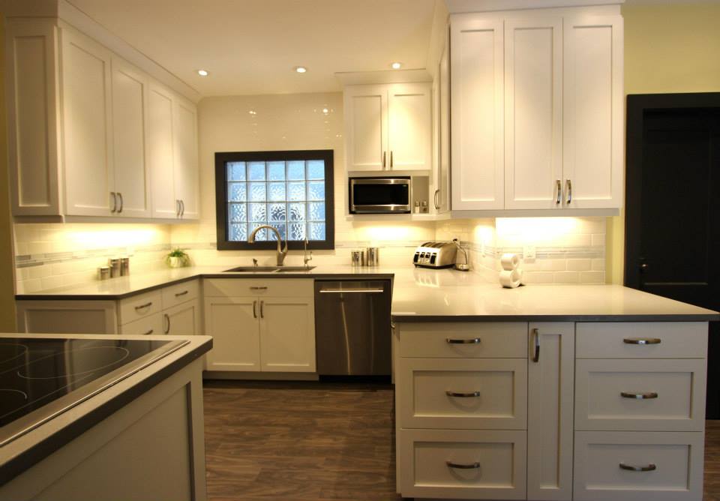This once dark kitchen had limited storage, but a good layout. The countertops were too high for the owner so we solved that by choosing a lowered height beside the cooktop, The corner appliance garages just got in the way and the full glass pantry was too full to showcase the items. Now we have a brighter, cleaner space by delegating areas to certain functions and uses.
Cabinetry by Glenwood Kitchens Ltd. , Countertops by Jade Stone Halifax Ltd and Butcher Block by Ultimate Countertop Solutions....
This family of 5 was tapped out for storage. With all the kids in sports several times a week and a kitchen that was more about style (in the '80's) then function, the homeowners were done with this outdated way of living.
We relocated the fridge, provided a proper pantry, and spaced out the range so maybe...
We were pleased to be approached to help update this beautiful family homestead. The owners wished to make it their own, and something they would be proud to pass onto the next generation. Many family dinners are held here and the kitchen needed space to seat them all....
We loved everything about this client and renovation. The client was a sweetheart, we got to work with our favorite renovation guy Pat McCarthy, and we got to see happy smiling faces of children as the home was also a Montessori School. The transformation was phenomenal! All these photos were taken by the talented Mr. Randall Tomada....
The original kitchen was far too outdated for such a cool chick. She needed storage, function and above all...
The owner of an outdated kitchen and den was ready to have the space transformed. What was once 2 very dark rooms, became one open, bright and beautiful space. The kitchen table was replaced with an over-sized island to seat 6, we replaced the cluttered open cabinets with functional storage and intentional display, and lastly a nook tucked beside the ovens to keep all the family's daily mail, keys and electronics out of sight but always in arms reach. Thanks to Hindon Construction Ltd. for preparing the space and Jade Stone Ltd Halifax Countertops for the beautiful Quartz and Granite....
A lovely hideaway off the North West Arm...
We love this Hi-Gloss little beauty...
A beautiful hideaway, off the beaten path, but minutes to convenience. This kitchen was one from passion and a love of cuisine. We absolutely loved working with this client, from day one. This is Glenwood's premier line outfitted in their "Grey Wolf" stain on beautiful Birch slab doors....
We held an open contest last fall to the readers of The Coast...




